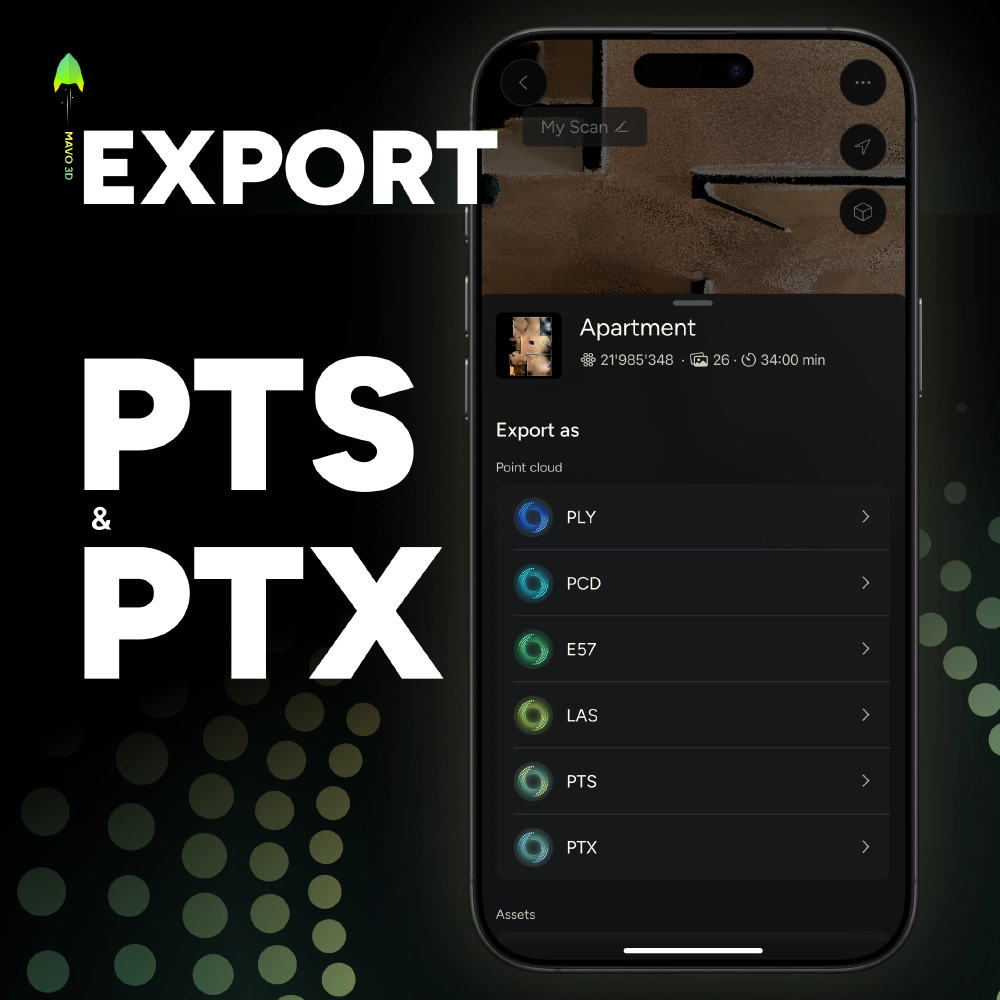
Dec 23, 2025
MAVO 3D - PTS & PTX
We just dropped our final 2025 update! 🚀 MAVO 3D …
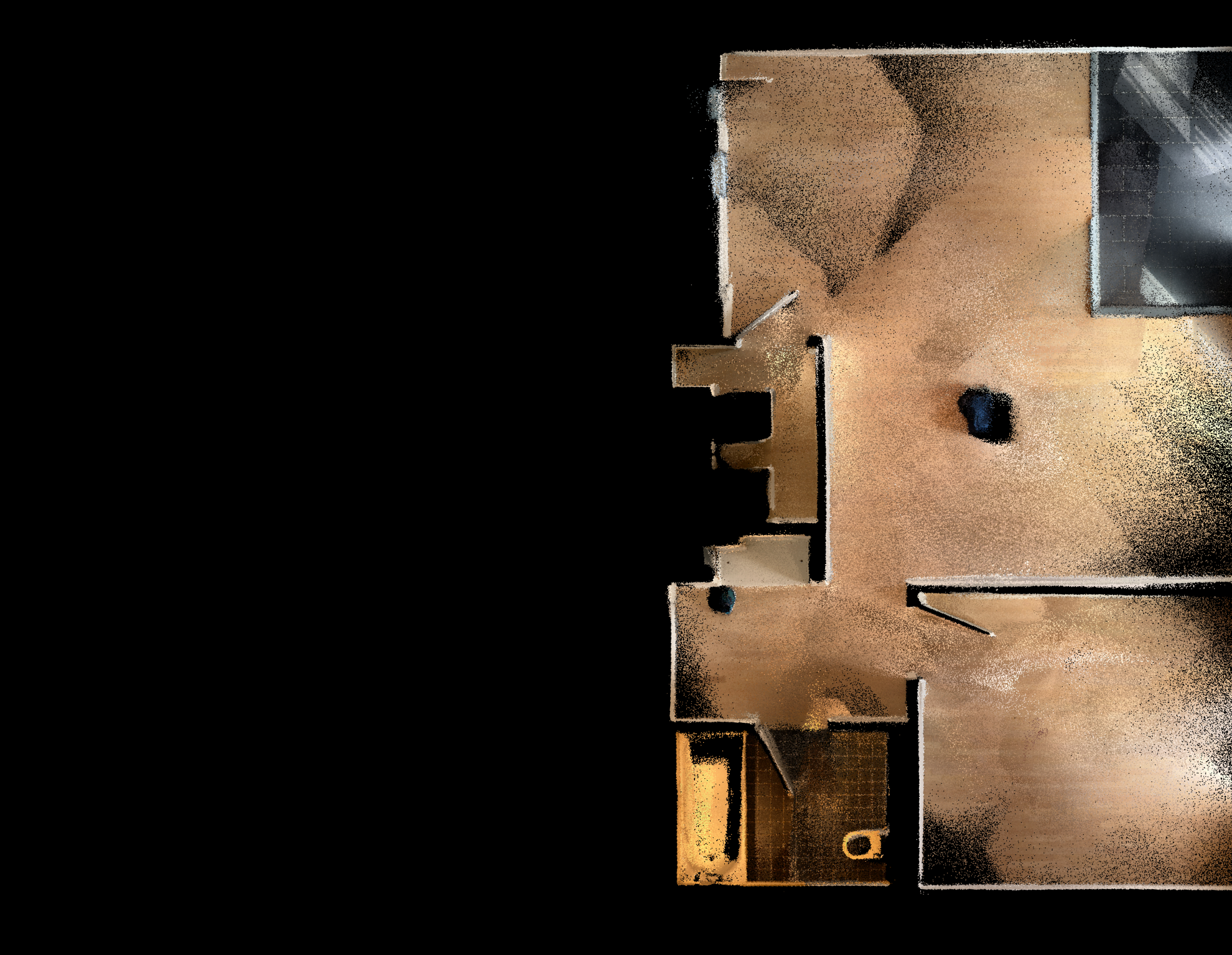
Optimize your
3D capturing
process
With the most accurate 3D scanning app on the market. Enter laser scanning today and create efficient as-built 3D models with your iPhone Pro & iPad Pro.
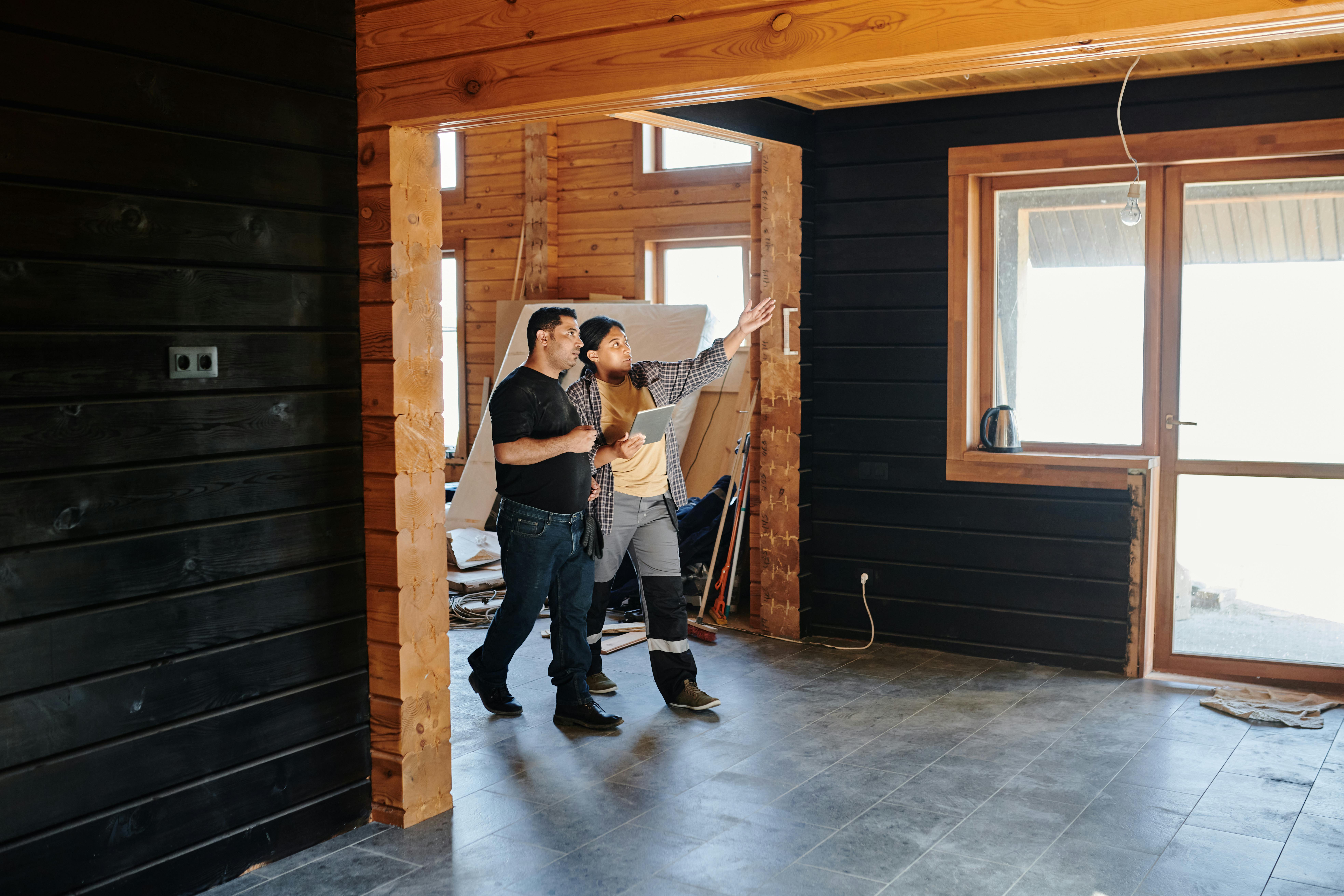
Return trips kill your schedule and your margin. Capture everything in one visit: walls, spacial relations, structural details.
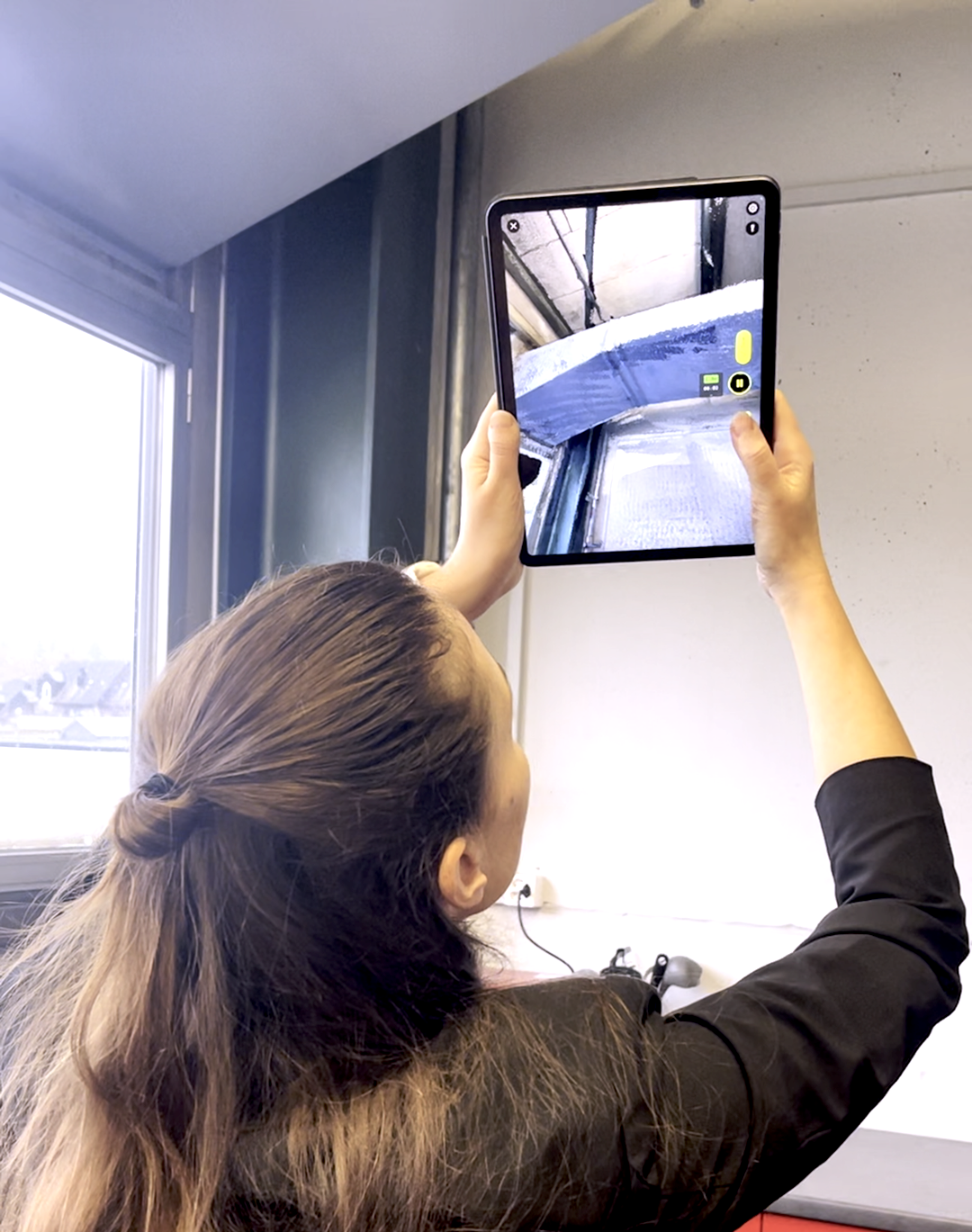
Create high-precision 3D documentation at a fraction of traditional laser scanning prices.
The yearly subscription pays for itself within one project. You get the accuracy your clients expect, at a price point that makes sense for every job.
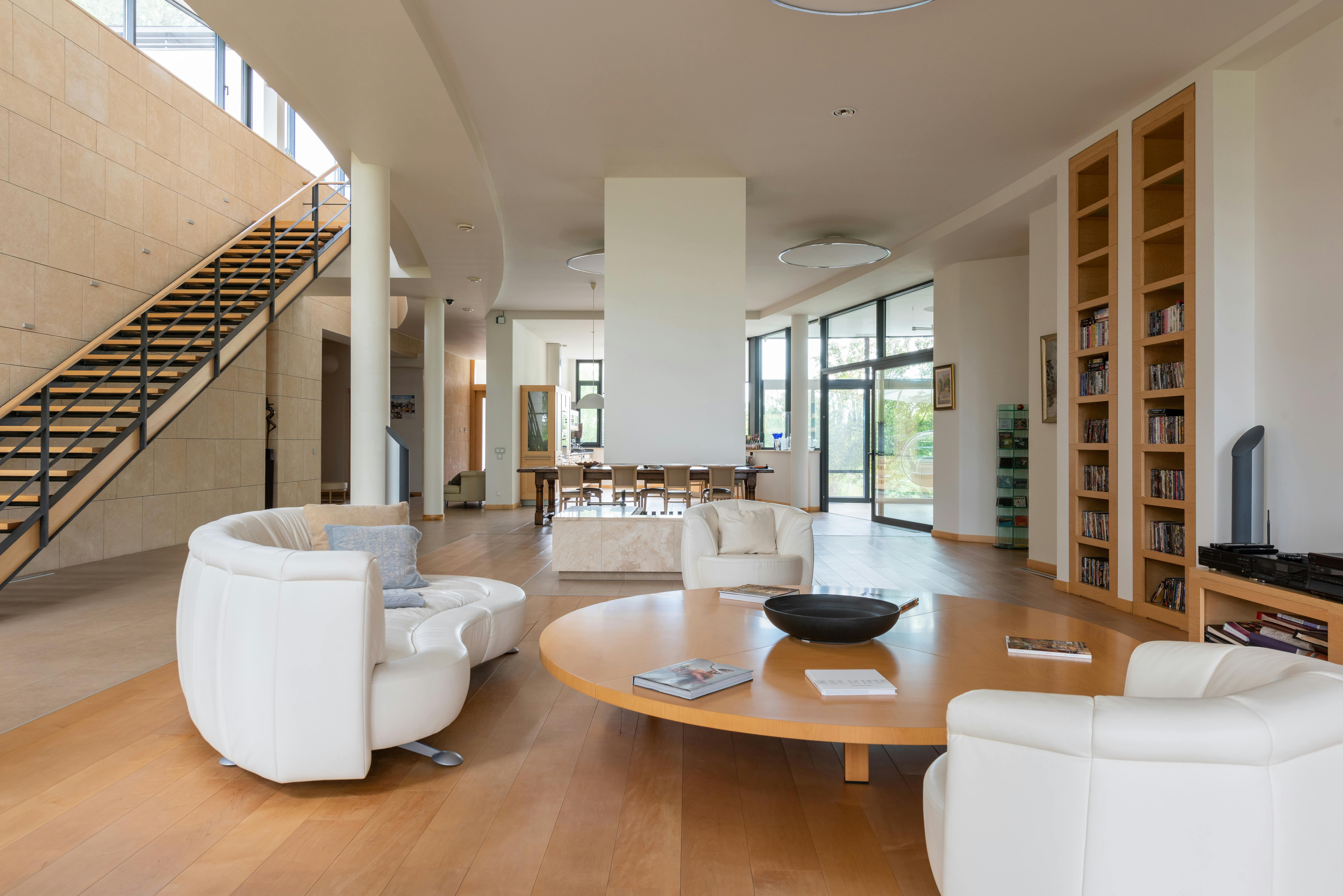
Cover 600+ m² per hour with high accuracy.
Scan large industrial and commercial complexes, multi-story building complexes, or other large spaces that would take days to capture with traditional methods.

Export point cloud data in open industry formats. Import into Archicad, Revit, AutoCAD, SketchUp, or any industry-standard CAD & BIM software. Your tools, your workflow, your choice.
The data stays clean and accurate through the entire pipeline.
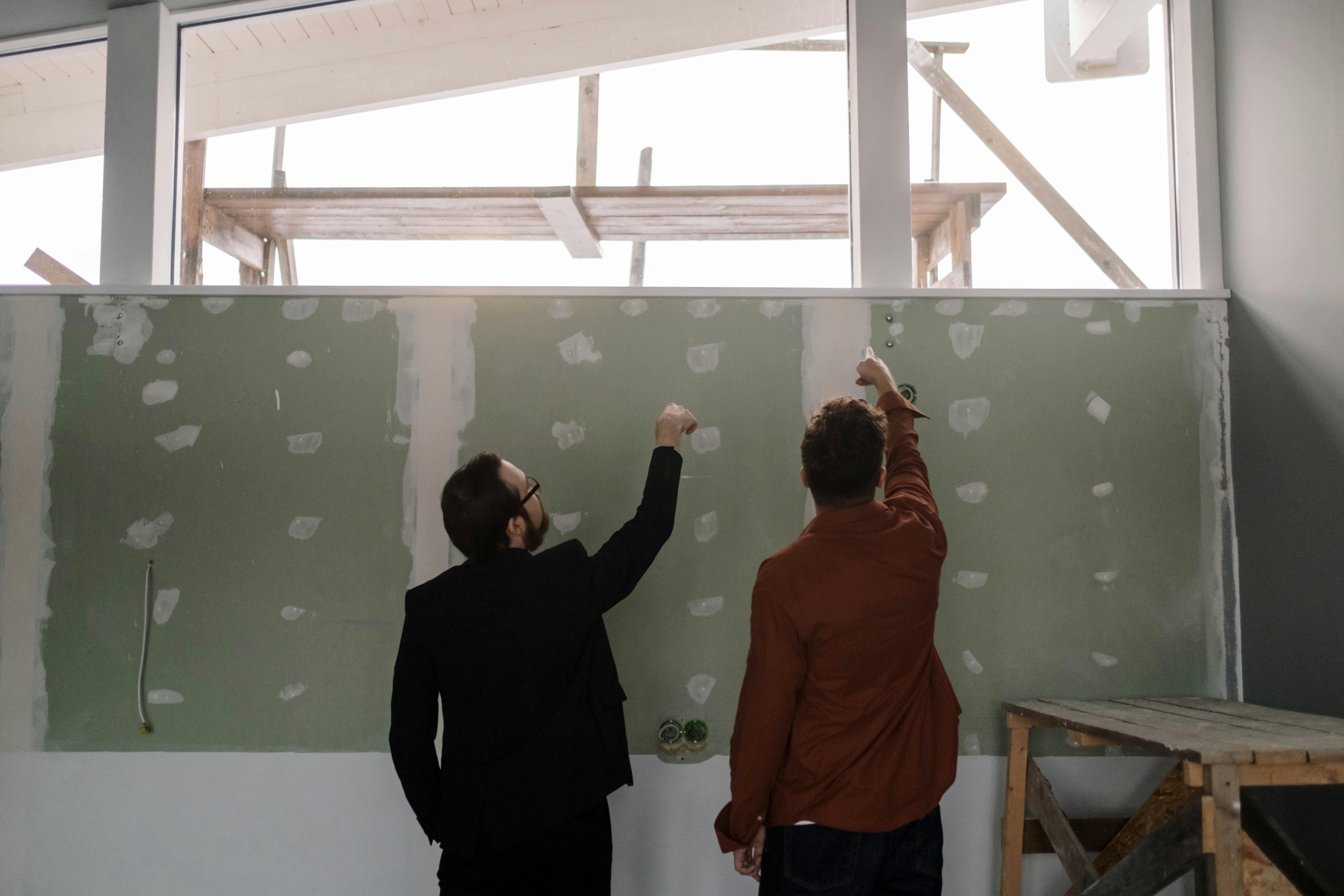
Compare as-built conditions against your plans in 3D. Track actual progress, not estimates. Catch the issue before drywall goes up and the next contractor arrives.
What our users say
Mit MAVO 3D konnten wir das Bestandsgebäude im Gelände verorten, die Fensterpositionen verlässlich überprüfen und gleichzeitig die Höhenverhältnisse optimal beurteilen.
Ideal für unsere Vorstudie!

Innenarchitektin
How do you live?
Swiss Quality
Our App is made for usage in professional contexts, but without the steep learning curve. MAVO 3D does its job, the moment you download and start 3D scanning. No complexity and no compromise on accuracy.
Partnership
Share your reality capture project files instantly with workshops, design offices or on-site teams. For a streamlined process from field to model with no manual file handling or interruptions.

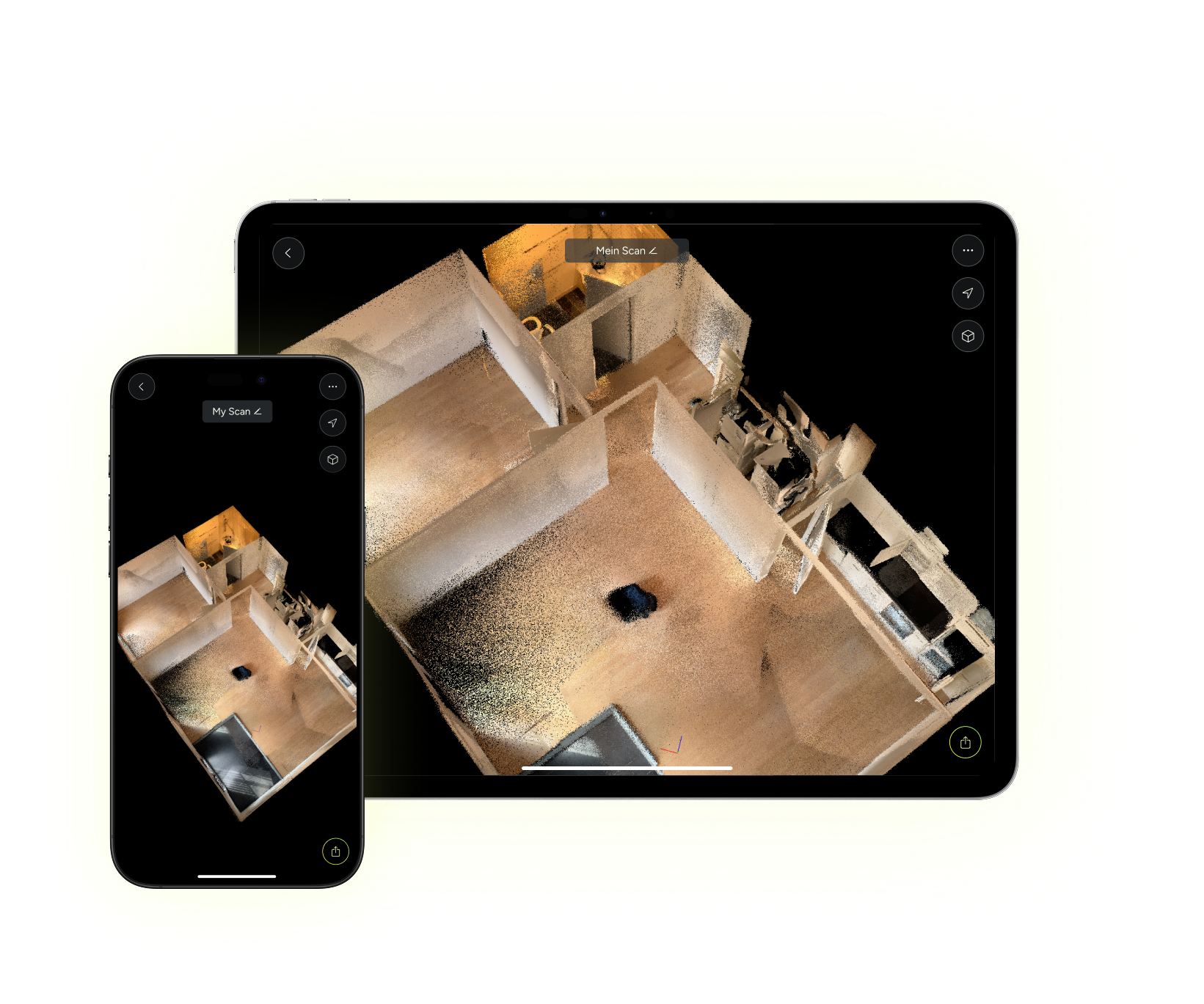
MAVO 3D is available for iPhones and iPads with LiDAR Sensor. Start 3D scanning with the most accurate app on the market, for free.
Is my iPhone or iPad supported? MAVO 3D supports the following devices: iPhone: 12/13/14/15/16/17 Pro & Pro Max iPad Pro: Starting with the 2020 model & all M-series iPad Pros (M1, M2, M4, M5)
Check out our

We are a Swiss deep tech startup, creating high-quality reality capture solutions for AEC professionals.
Unlike other solutions built on Apple’s standard framework, we’ve developed our own algorithms and processing pipeline from the ground up. This requires specialized mathematical expertise and careful engineering.
The result of months of dedicated research, iterations and continuous refinement is a maintainable, robust and future-proof solution, built for the longterm. You’re investing in dedicated engineering excellence, not a surface-level implementation.
We create MAVO 3D. Engineered with Swiss precision, built for professional standards.